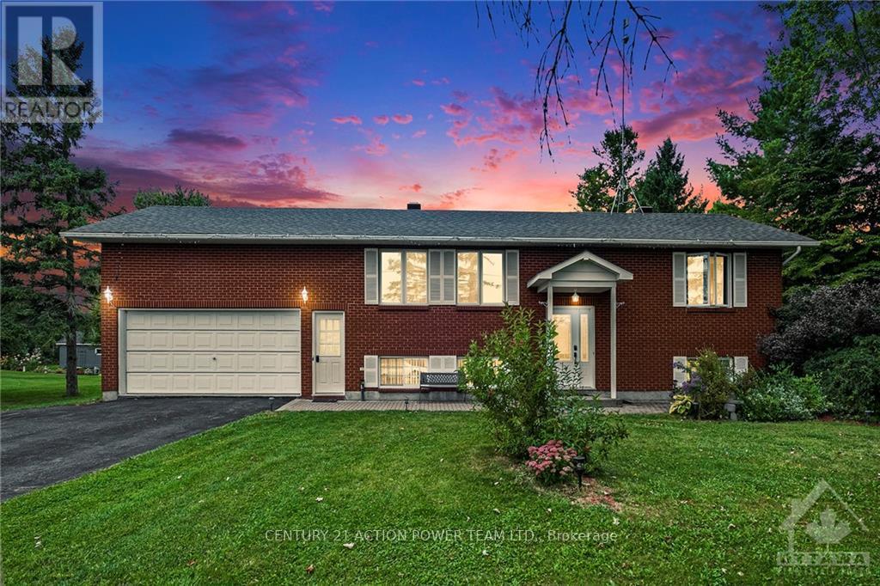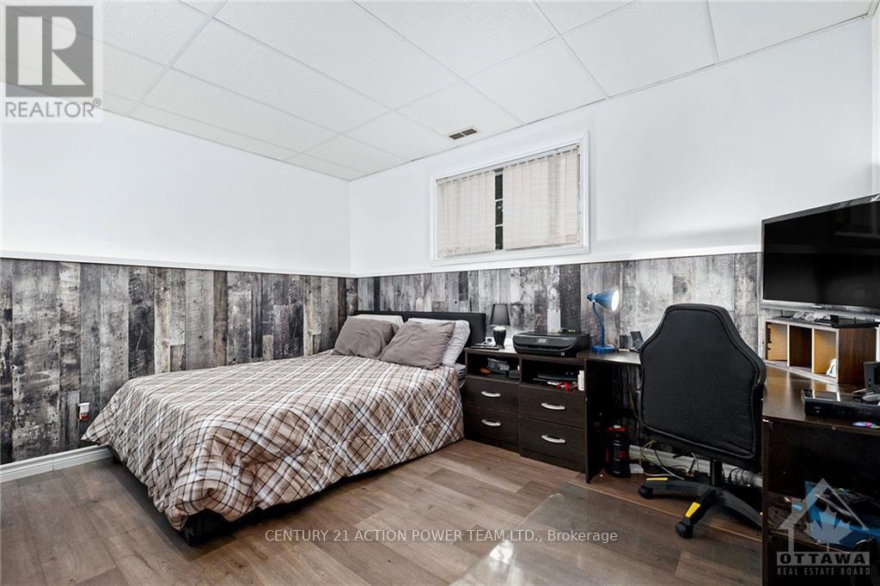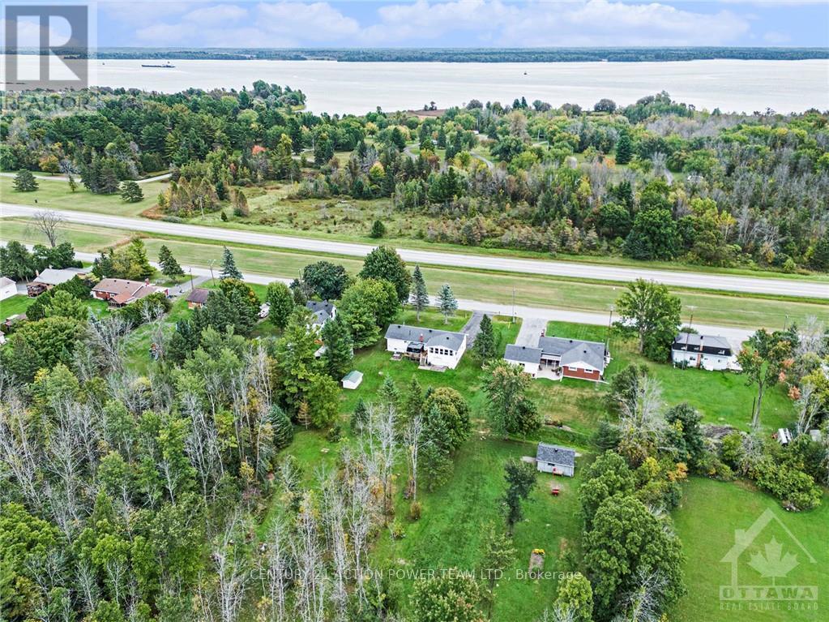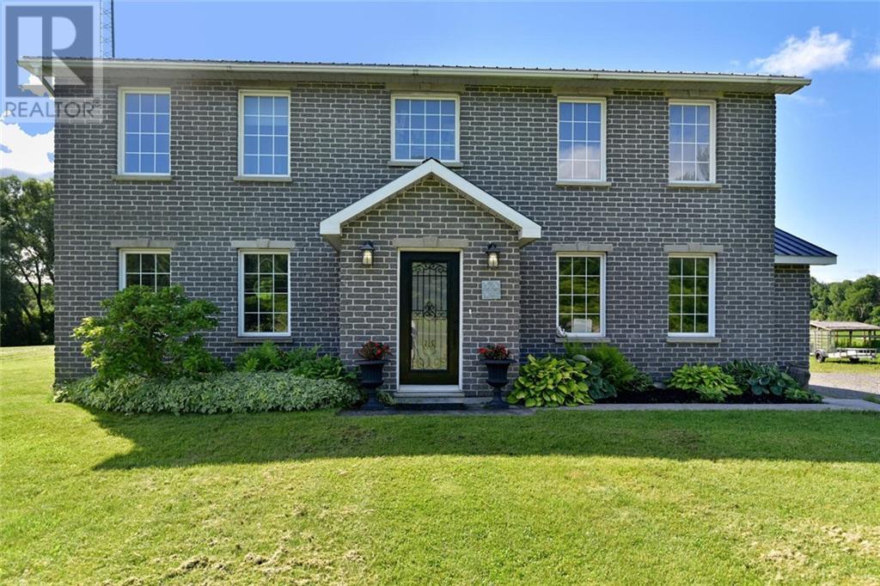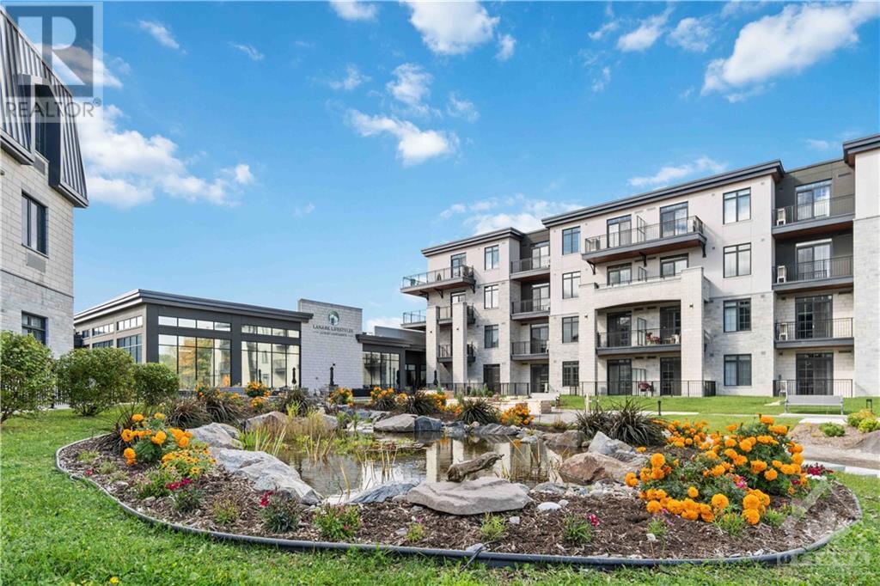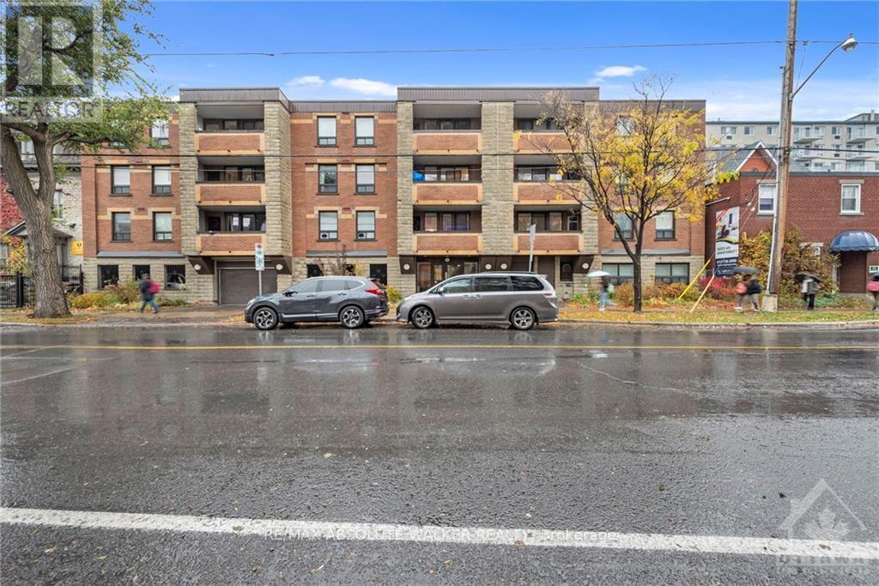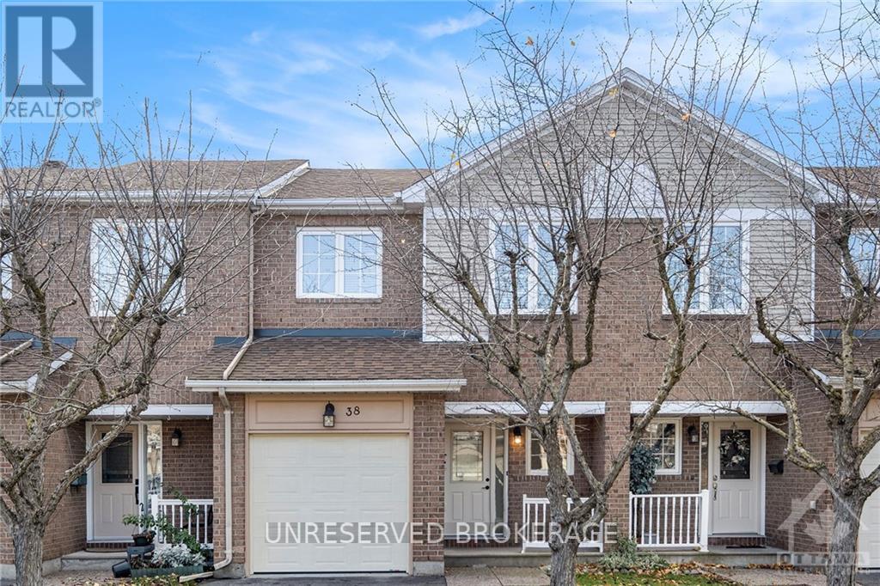13065 RIVERSIDE DRIVE
South Dundas, Ontario K0C1X0
$649,900
| Bathroom Total | 2 |
| Bedrooms Total | 3 |
| Heating Type | Heat Pump |
| Heating Fuel | Propane |
| Utility room | Lower level | 3.86 m x 3.32 m |
| Other | Lower level | 6.78 m x 3.6 m |
| Recreational, Games room | Lower level | 5.61 m x 6.73 m |
| Bathroom | Lower level | 1.77 m x 2.08 m |
| Bedroom | Lower level | 3.88 m x 3.17 m |
| Primary Bedroom | Main level | 4.64 m x 3.27 m |
| Bedroom | Main level | 3.12 m x 3.35 m |
| Foyer | Main level | 2.08 m x 0.99 m |
| Living room | Main level | 6.68 m x 3.37 m |
| Kitchen | Main level | 3.2 m x 3.35 m |
| Dining room | Main level | 2.66 m x 3.35 m |
| Bathroom | Main level | 1.49 m x 2.38 m |
| Solarium | Other | 6.78 m x 3.6 m |
YOU MAY ALSO BE INTERESTED IN…
Previous
Next


